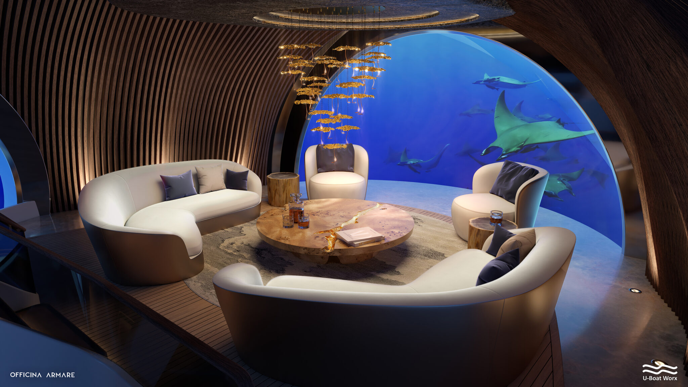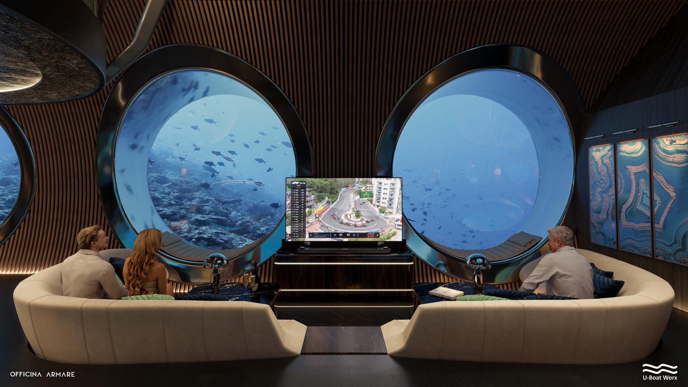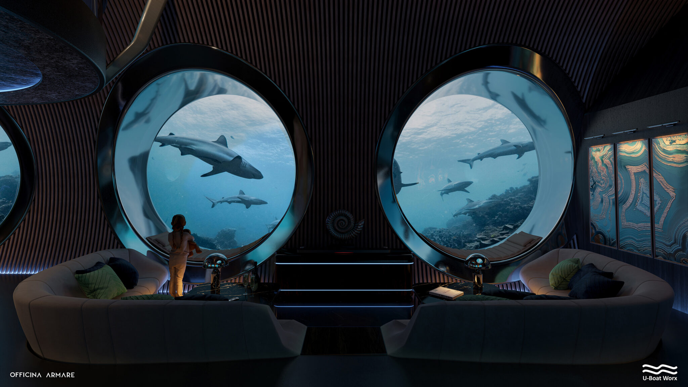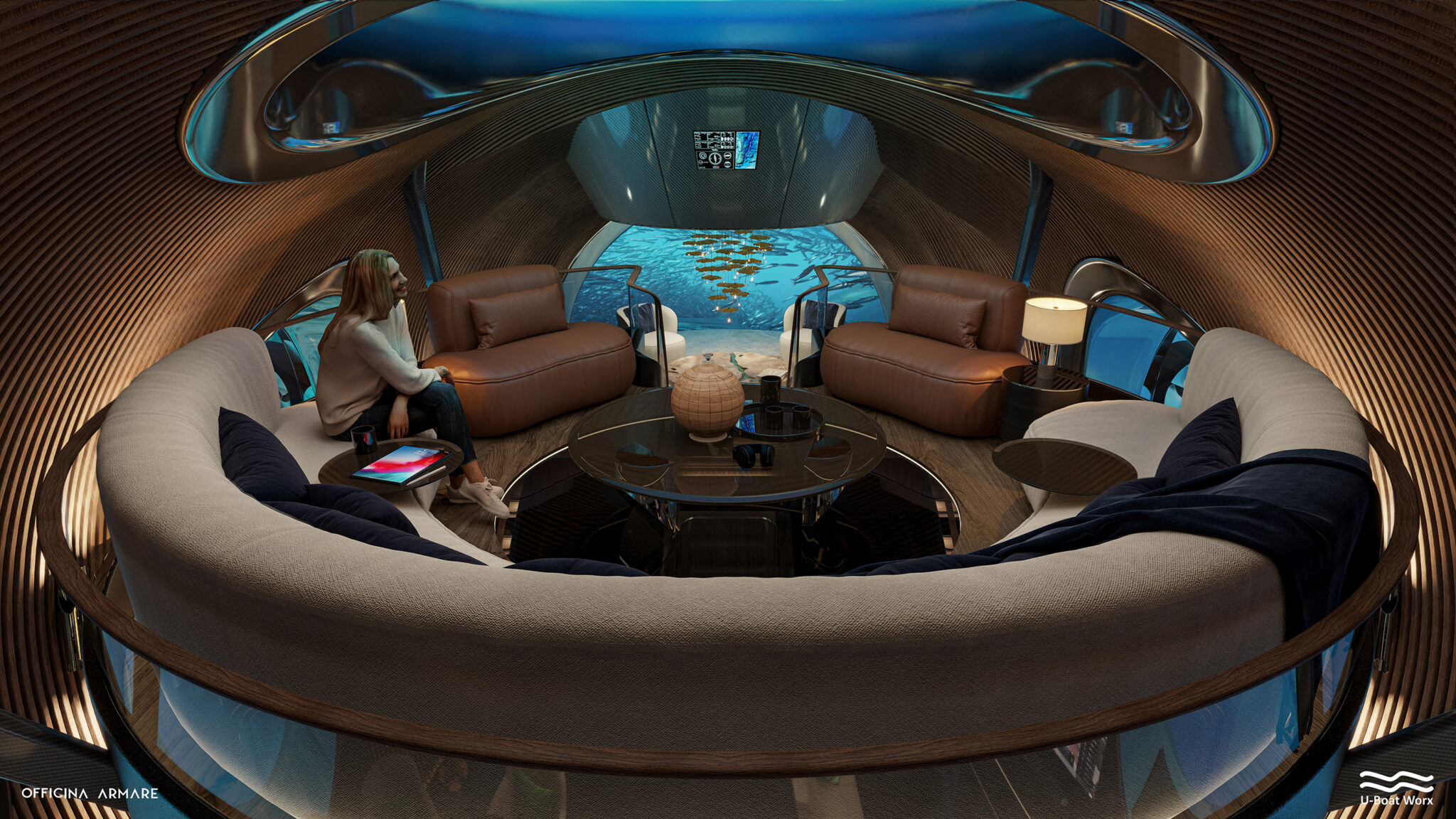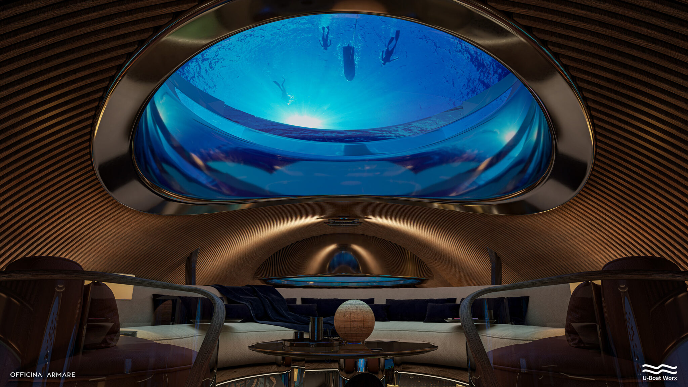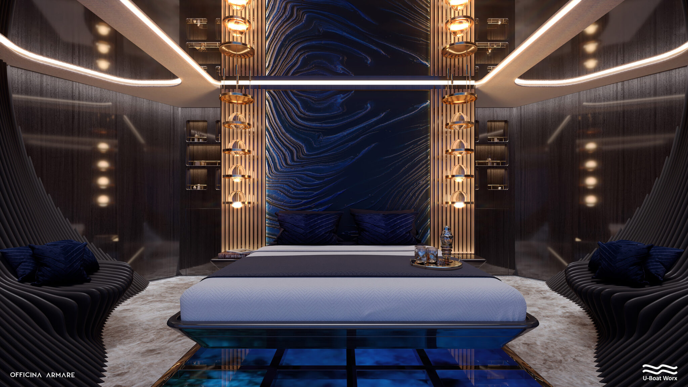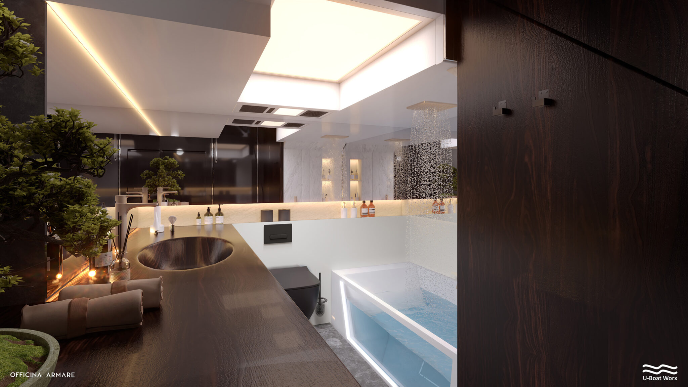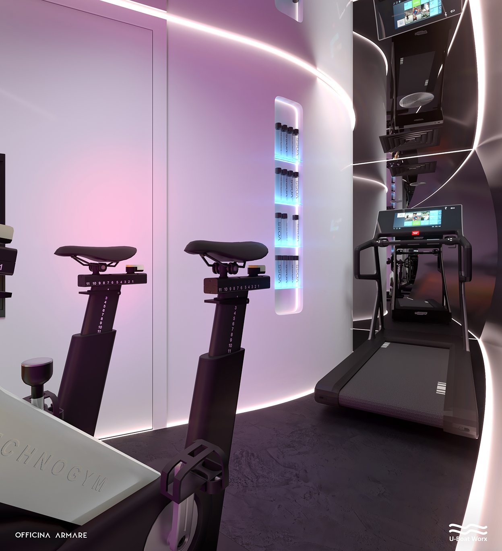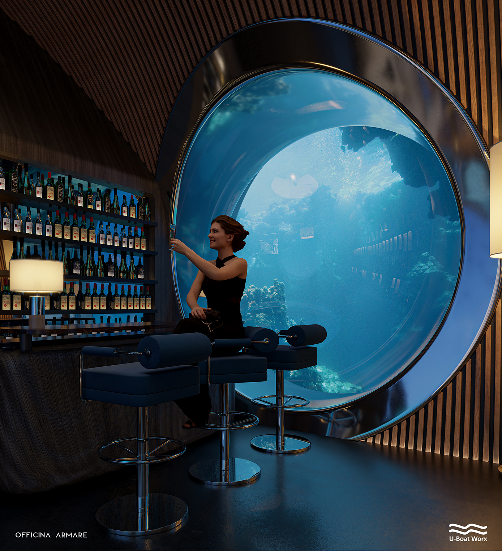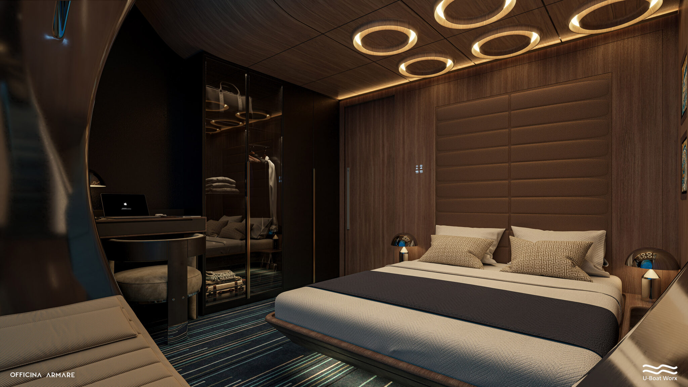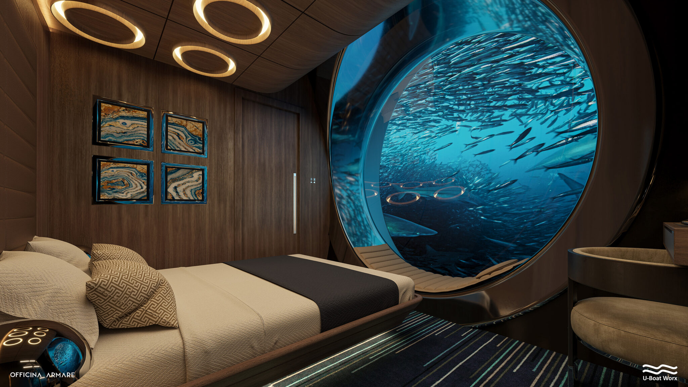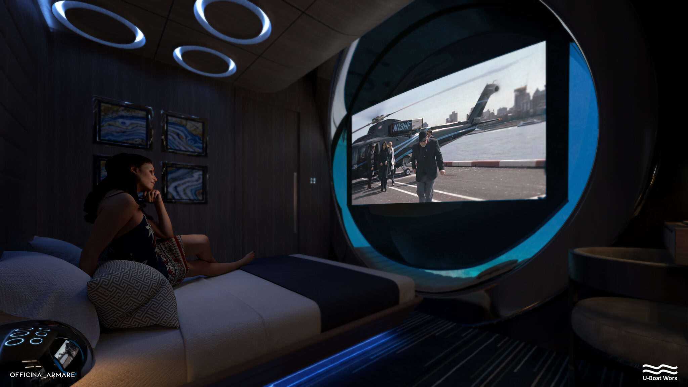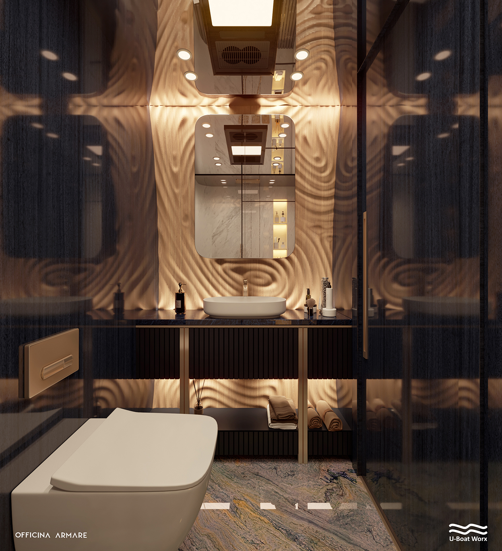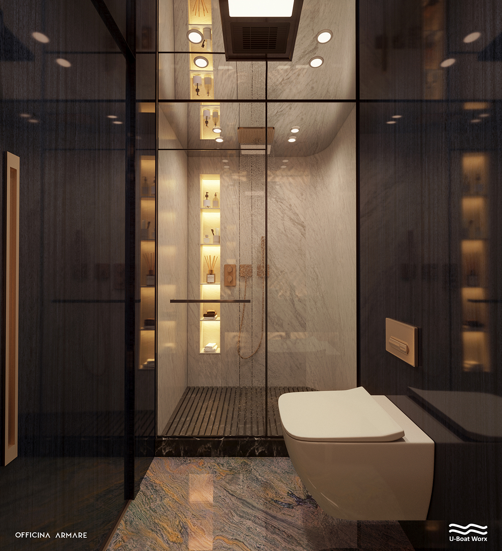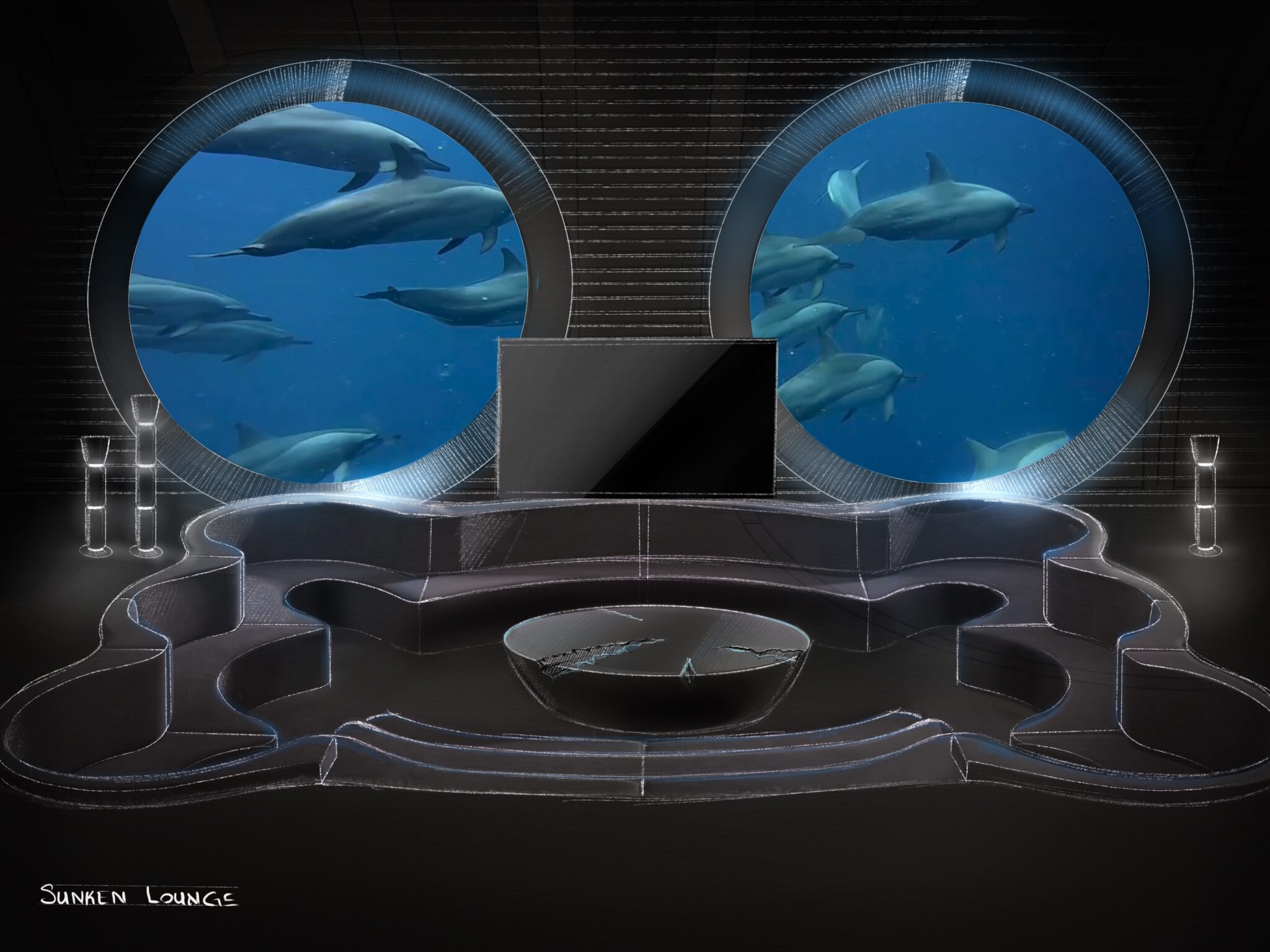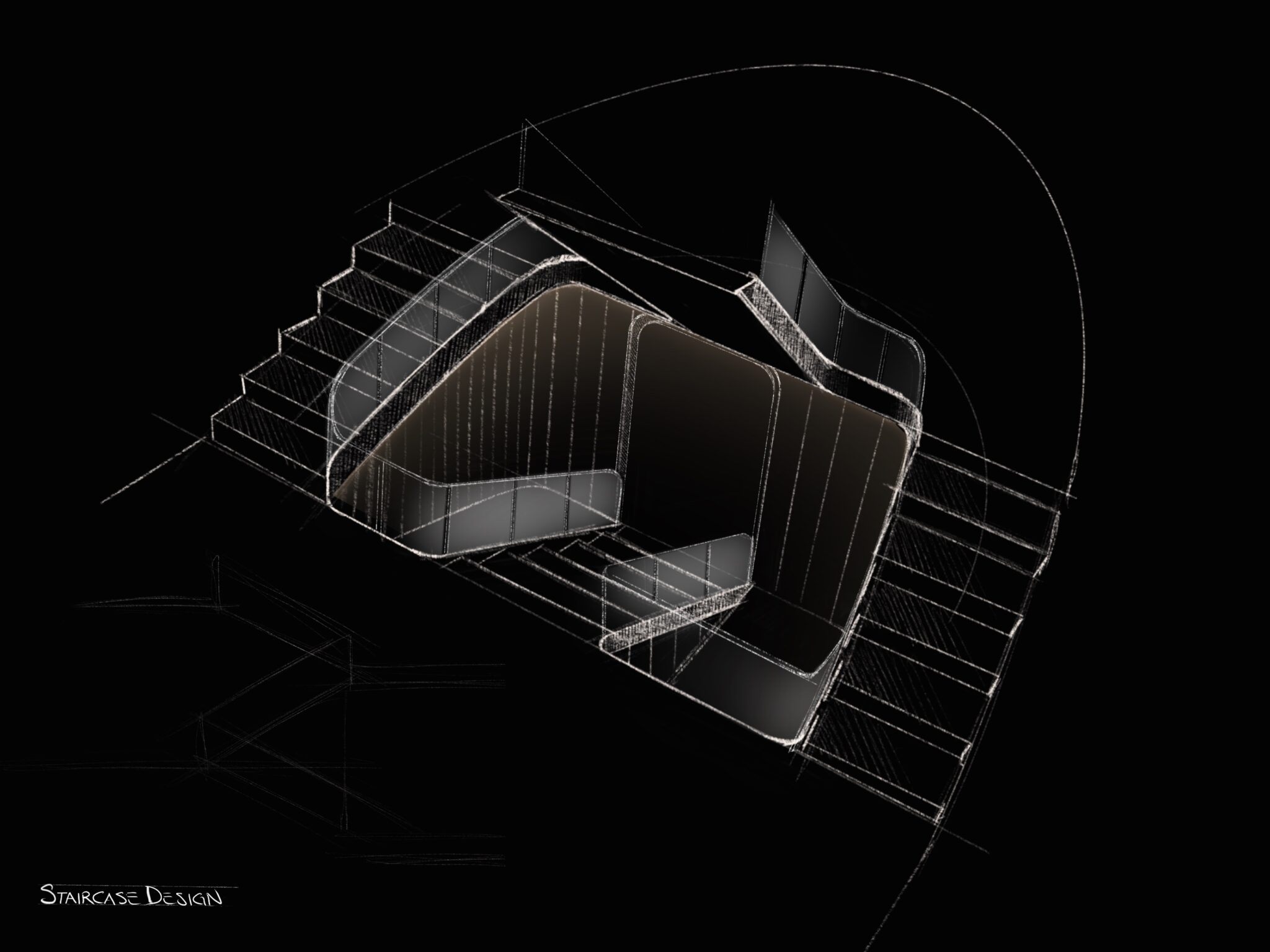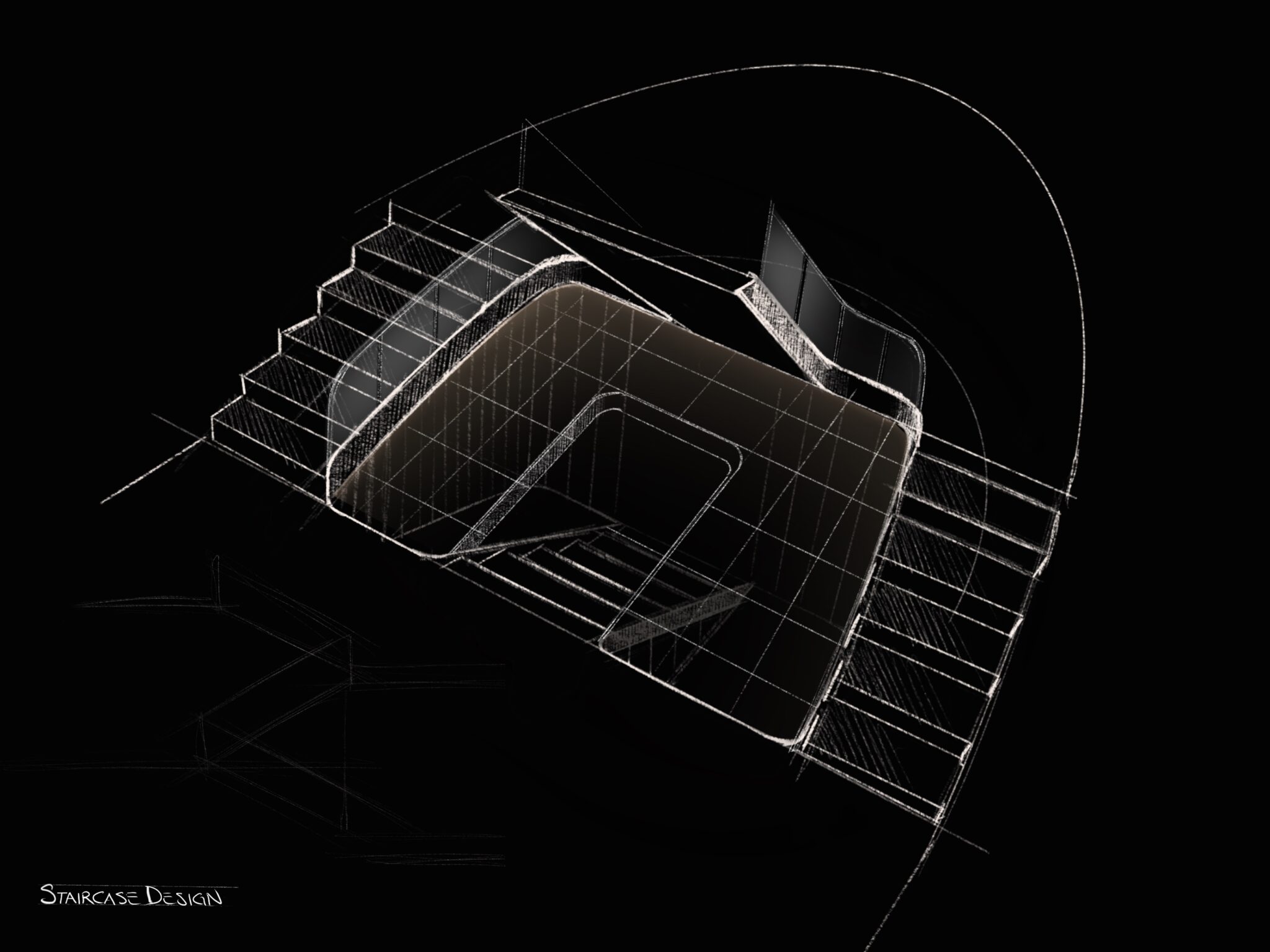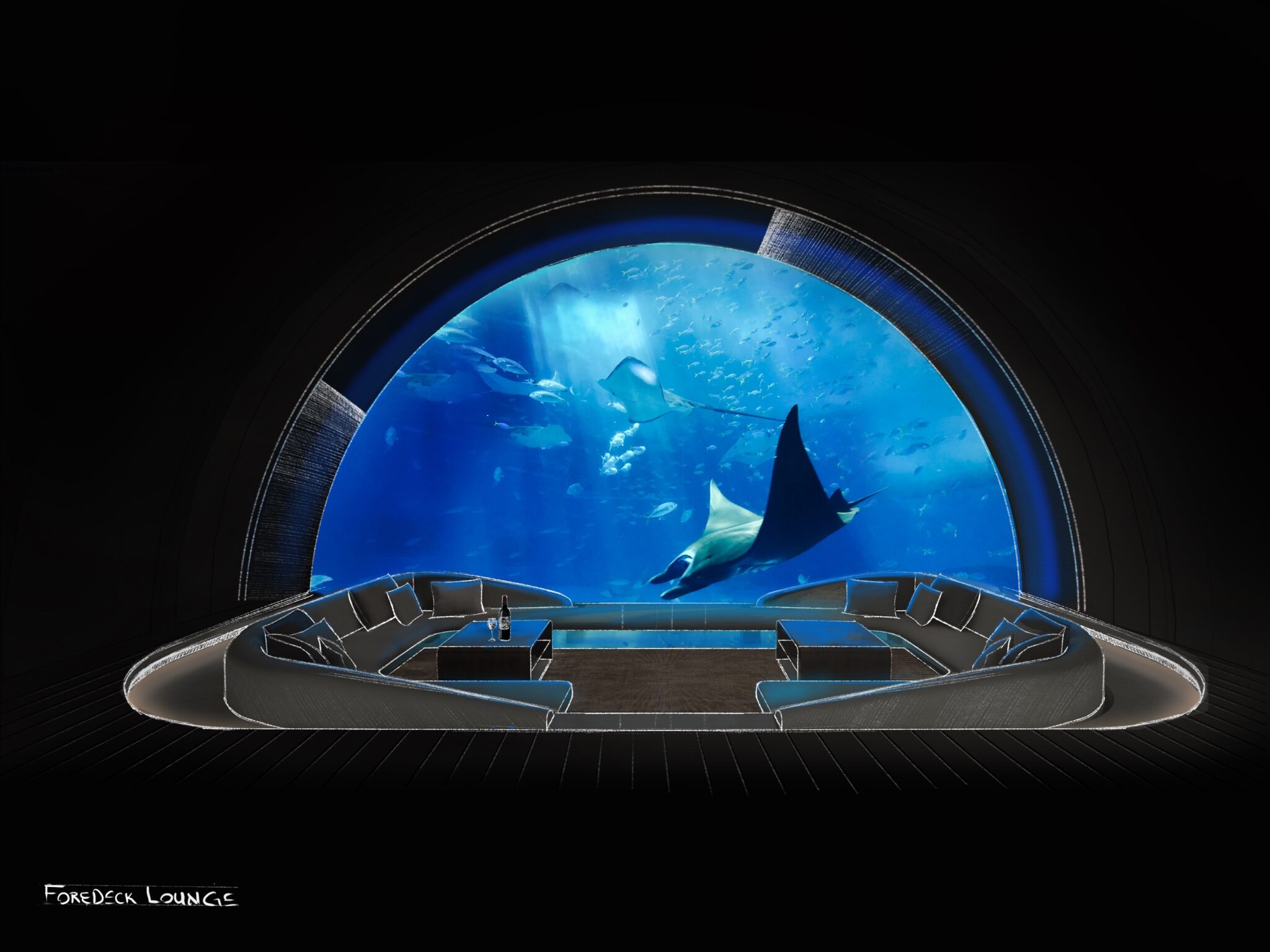Nautilus: The submersible superyacht by U-Boat Worx, interior design and visusalisation by Officina Armare.
The diesel-electric yacht submarine Nautilus has a depth rating of 200 meters, with a surface cruise speed of 9 knots and an underwater speed of 4 knots. When functioning as a yacht, the Nautilus will offer a massive sundeck equipped with a freshwater pool, a bar, and a luxurious dining table. This al fresco arrangement will be retracted before the submersible slips below sea level. The Nautilus presents a new class of exceptionally spacious privately-operated submarine that can carry up to 10 passengers (excluding crew) in a fully conditioned environment to a depth of 150 meters. Thanks to the abundant power supply, the Nautilus can stay submerged for up to 18 hours with 10 guests. The interior features a 50 m2 dinner and lounge area with four circular windows each with diameters close to 4 meters, a master stateroom and four guest rooms, as well as sleeping quarters for up to six crew, a gym and a fully equipped galley.





